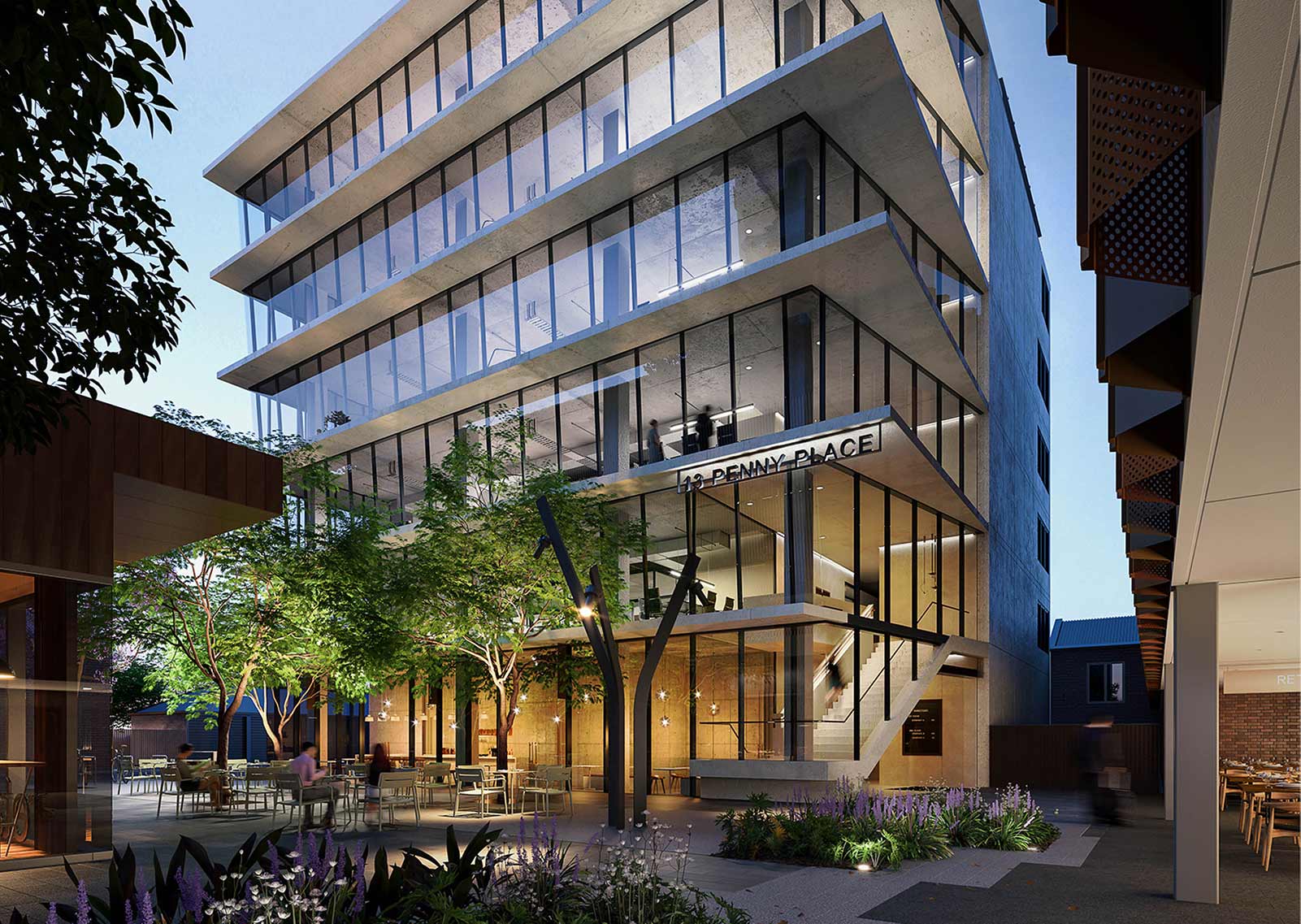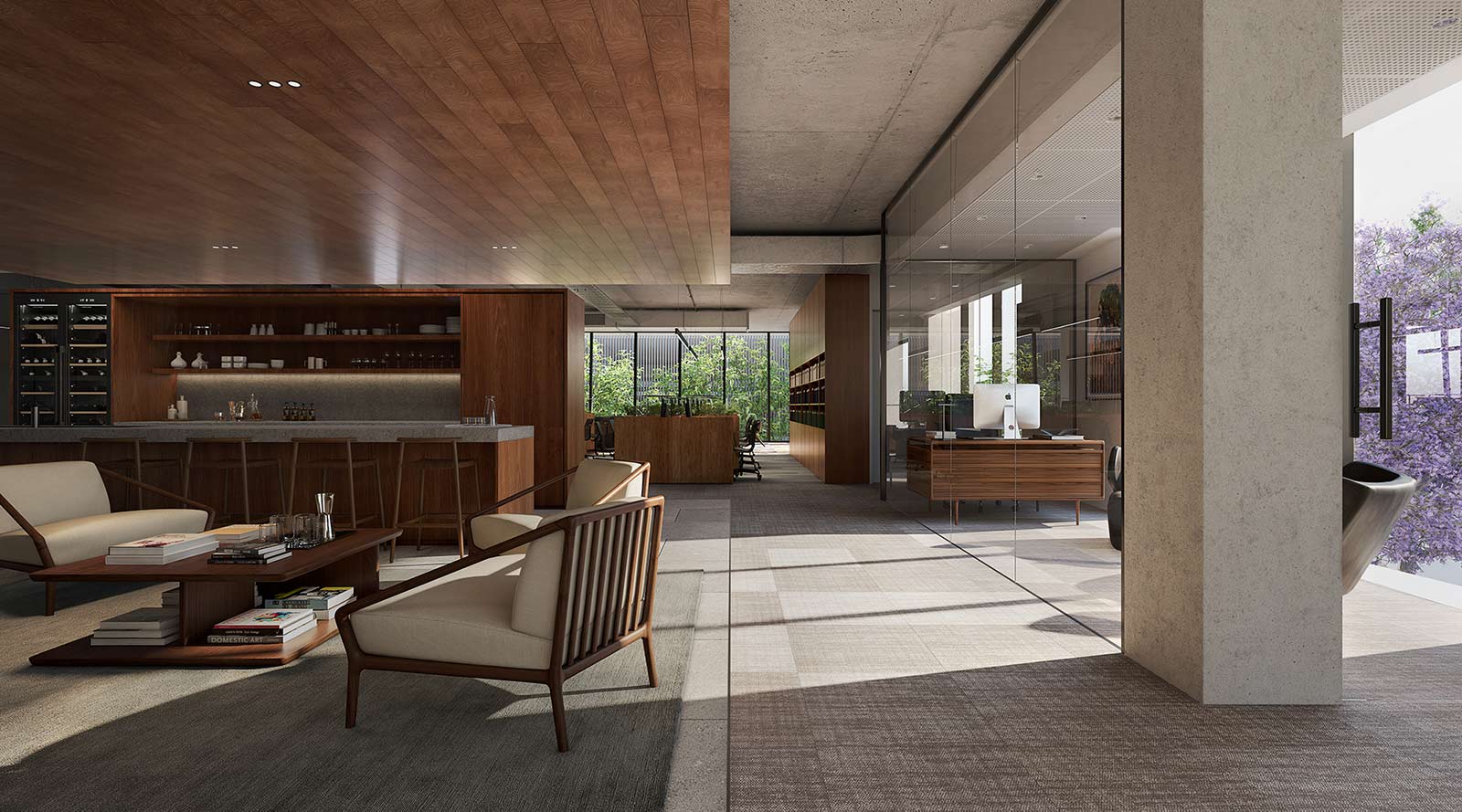Press
Penny Place – Office Space
PROJECT DEVELOPED AT HERBERT MASON ARCHITECTS, MELBOURNE.
ROLE: PROJECT DOCUMENTER & INTERIOR DESIGN LEADER.
$20 million AUD
Penny Place (Commercial) is an architecturally refined, centrally located commercial building that promises to meet the ever-changing needs of any business and its employees.
This light-filled 6-level commercial tower incorporates ground floor retail and provides a working environment with no limitations. More than a dynamic workplace, Penny Place is set to enhance Adelaide’s social fabric through an activated landscaped plaza that will transform Adelaide’s legal precinct. Five office floor plates of between 440sqm and 475sqm NLA can accommodate both single and multiple tenants.
Quality always comes first for the team at Flagship, who have built a reputation for delivering on their promises.
high quality office accommodation in the heart of Adelaide’s legal precinct.
Penny Place Commercial is the final piece in Flagship’s premier mixed-use development incorporating Kodo Apartments and Penny Place Apartments, and will comprise a state-of-the-art 6 level commercial building.
Positioned around a central landscaped plaza, Penny Place Commercial will set a new standard for office accommodation in the precinct. The ground floor will provide retail/hospitality amenity, with five upper commercial floors ranging from 440 square metres to 475 square metres each.
Studio
Proyect


