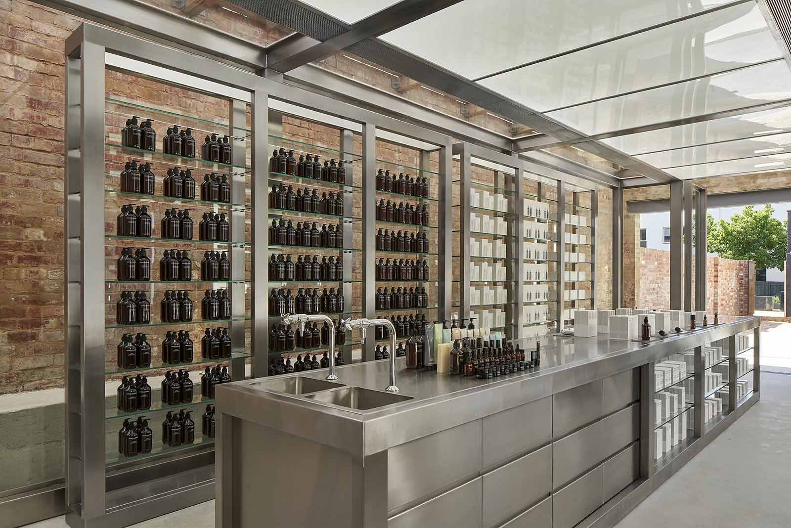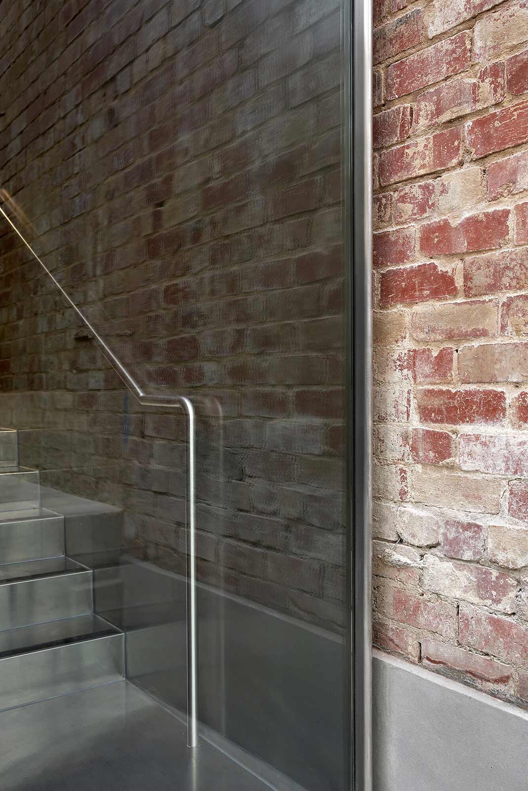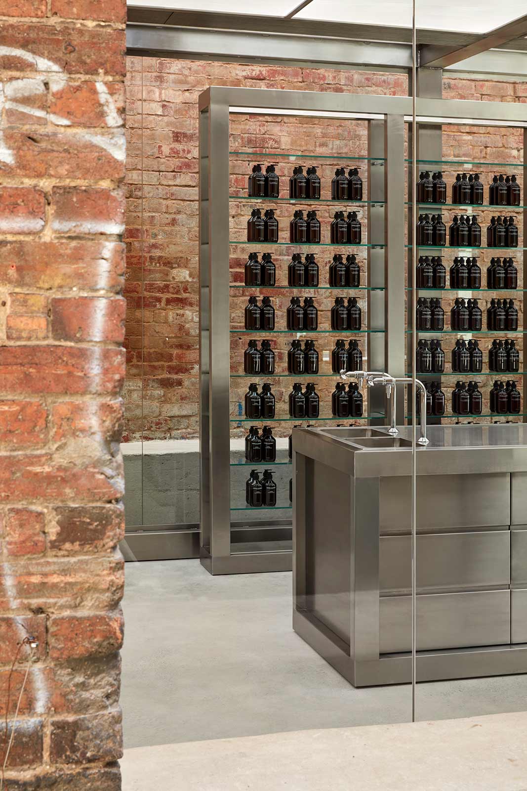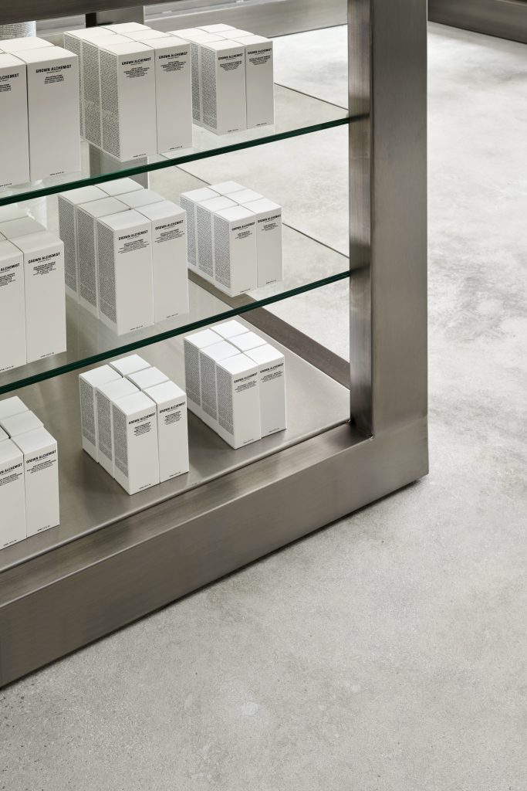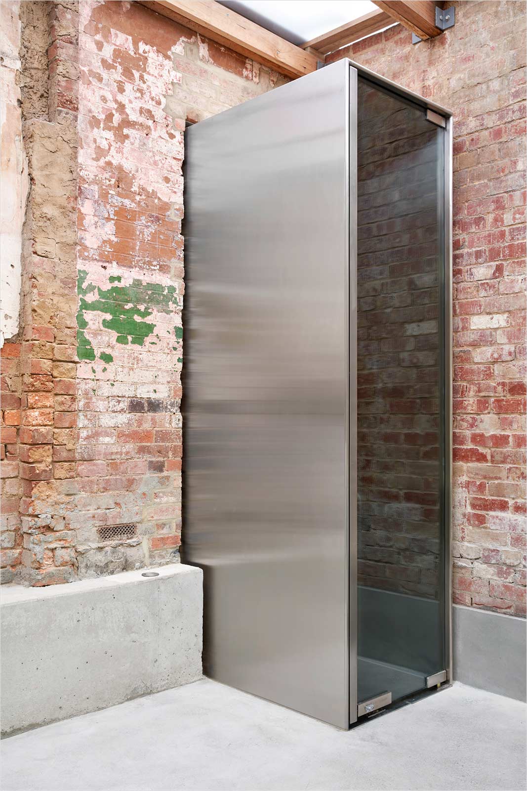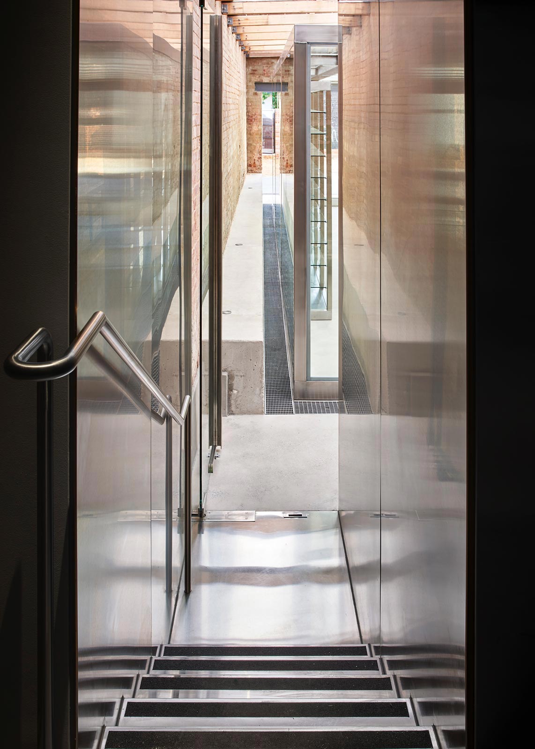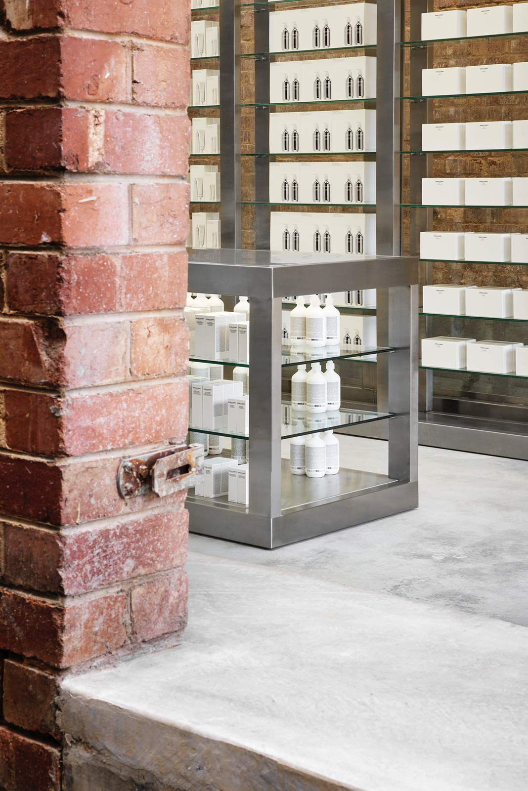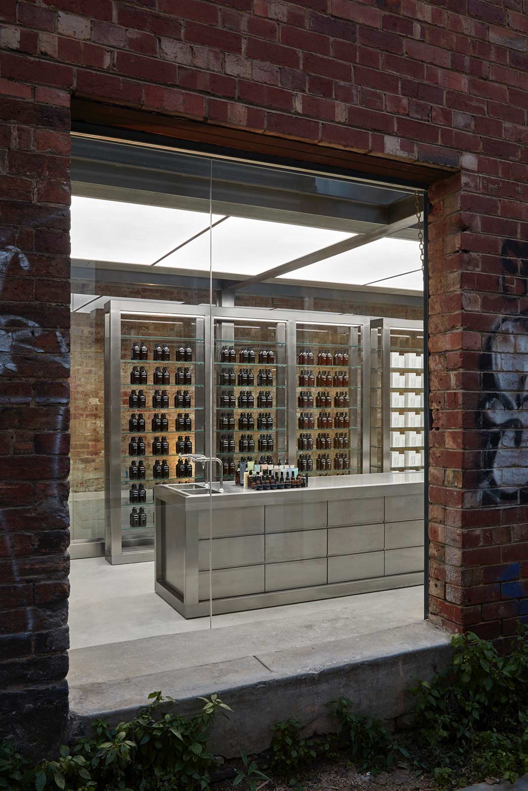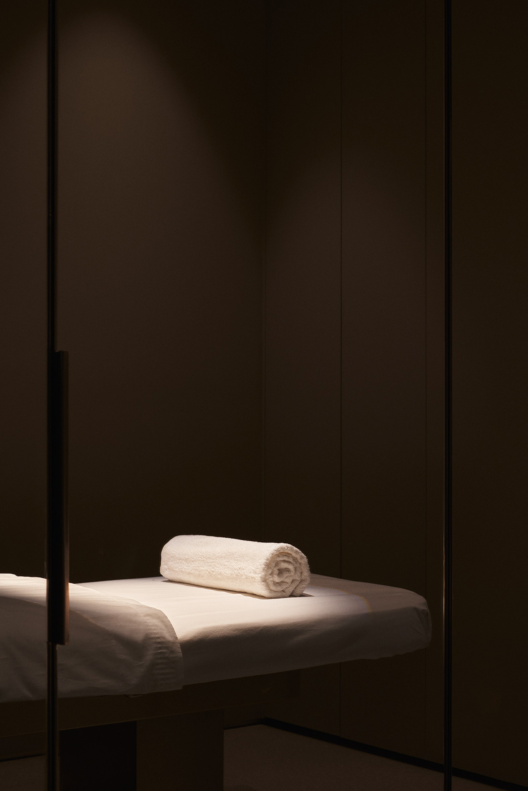Grown Alchemist. Tienda Insignia.
© Herbert & Mason Architects
PROJECT DEVELOPED AT HERBERT MASON ARCHITECTS, MELBOURNE IN COLLABORATION WITH GROWN ALCHEMIST.
Role: PROJECT LEADER
Awards: AUSTRALIAN INTERIOR DESIGN AWARDS – RETAIL DESIGN
Natural light streams in through glass panels and bounces off industrial steel surfaces as one of the team meticulously checks your skin and recommends products and treatments. It’s a methodical process – entirely in line with the brand’s approach to skincare.
The main brick structure of the old Victorian cottage was crumbling and falling apart. That’s now been reinforced and retained, but the bricks are still raw and exposed, contrasting against the smooth, sleek lines of glass and steel.
the interior design which draws heavily from industrial laboratories, while clearly referencing Grown Alchemist‘s alignment with science and innovation. The setting sees a backdrop of exposed brick and a seemingly inserted box of glass and steel which creates a lab vibe. Furnishings are few, and comprise of a large steel counter with built-in cabinets and sinks, and matching tall cabinets. A protruding door at the back of the store, encapsulated in metal, leads to an adjacent space with two treatment rooms, offering the latest in-clinic technology and advanced therapy. Demonstrating Grown Alchemist‘s stature as an innovative cosmetics brand, each treatment aims to give clients a moment of respite, inviting a sense of calm while achieving optimal skin health. The Grown Alchemist Retail Lab stocks the full range of skin, body and hair care products, in addition to the brand’s nutricosmetics.

